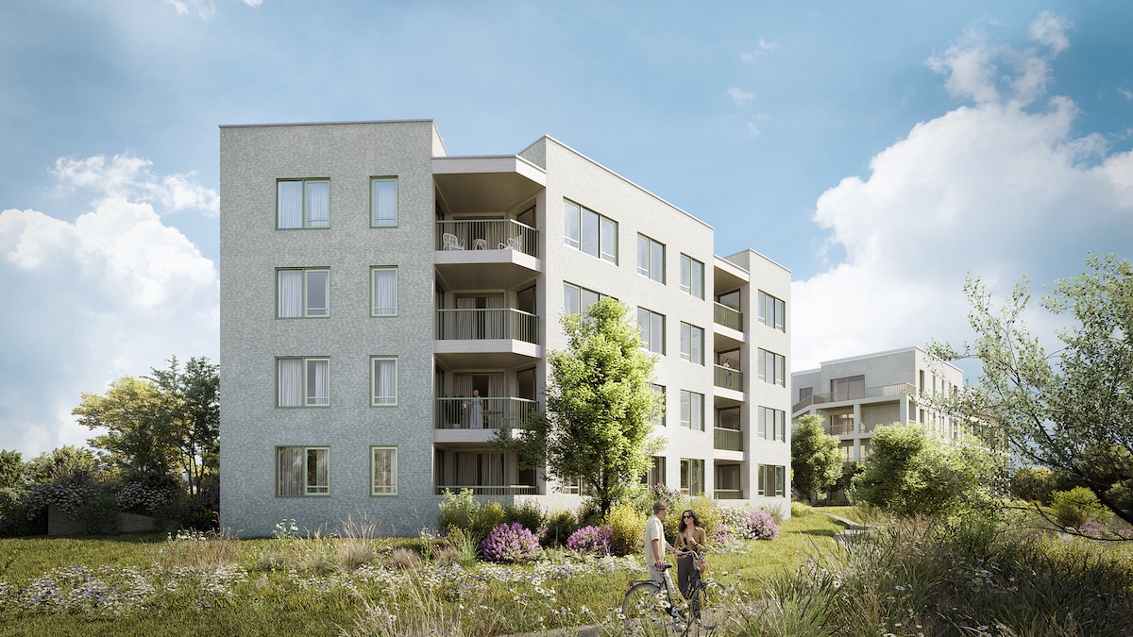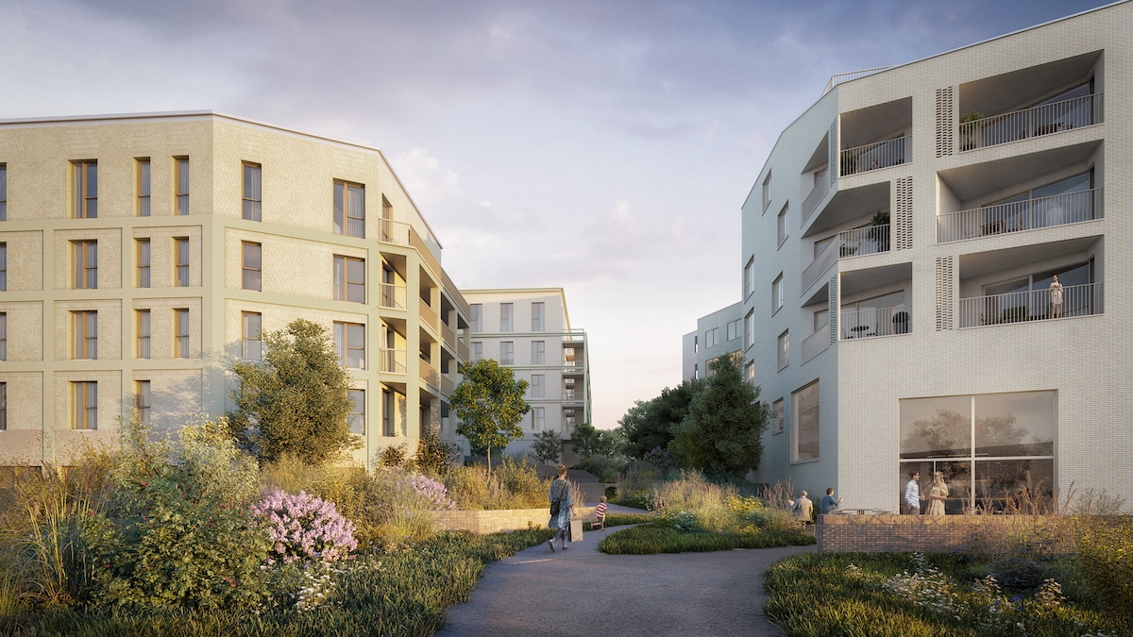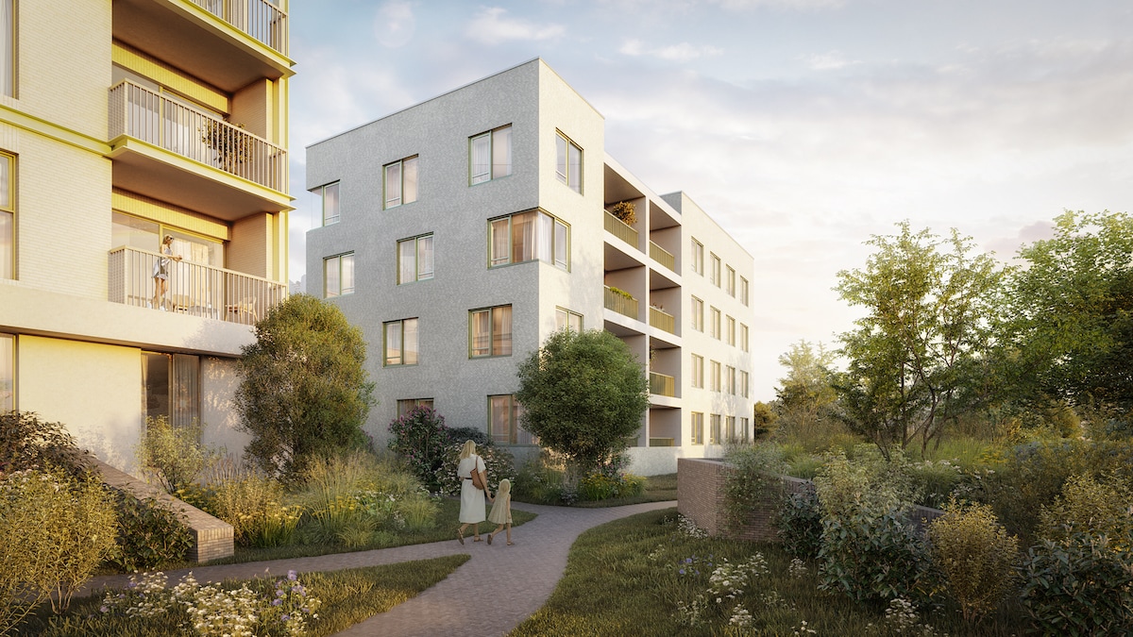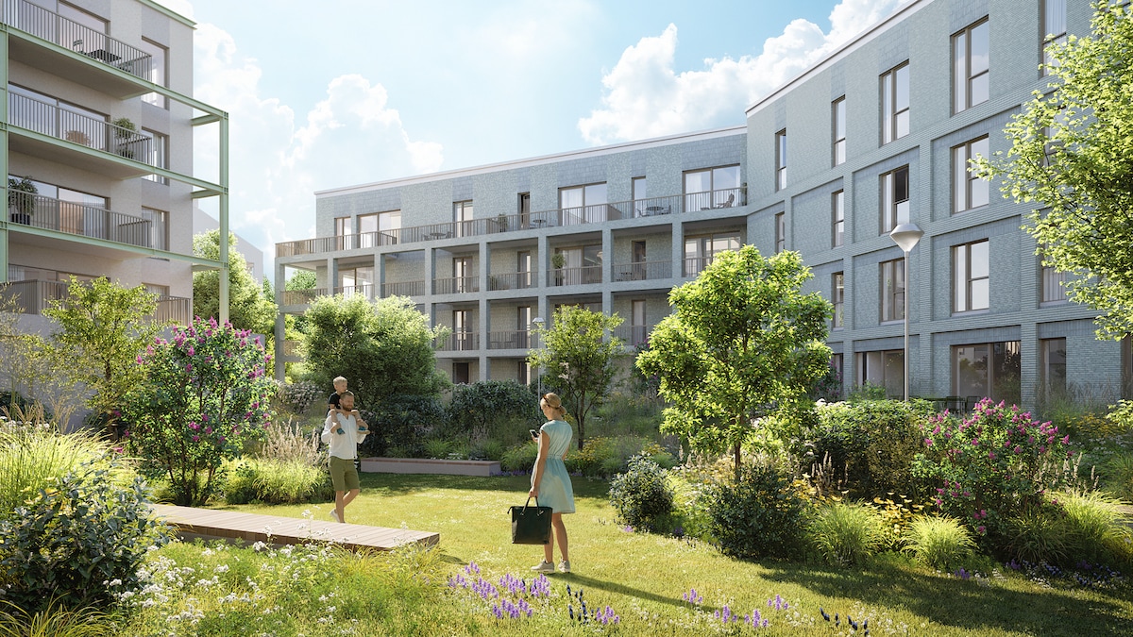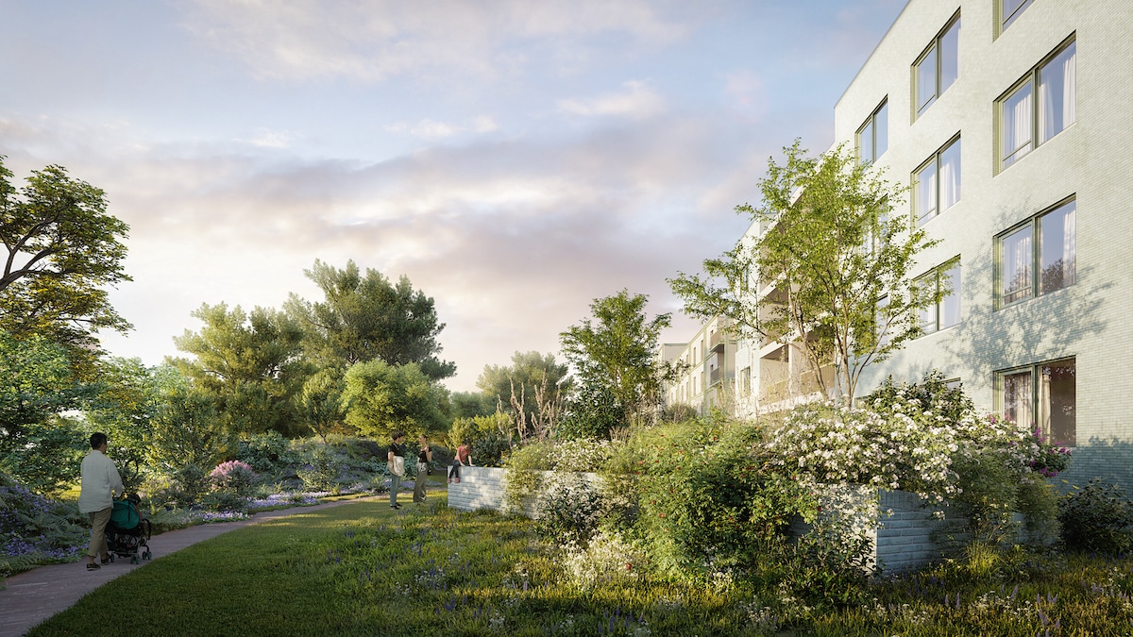Choosing nature and architecture
Do wide views calm you down too? Logical, it turns out, as research shows that our stress levels plummet thanks to unobstructed panoramas, as they give us a sense of security and control. Spending time in nature also has a positive effect on our physical, mental and emotional health. So plenty of reasons to choose the great outdoors to unwind. And that is exactly what Wol U stands for: the combination of unobstructed views, green surroundings and countless urban facilities at hand.
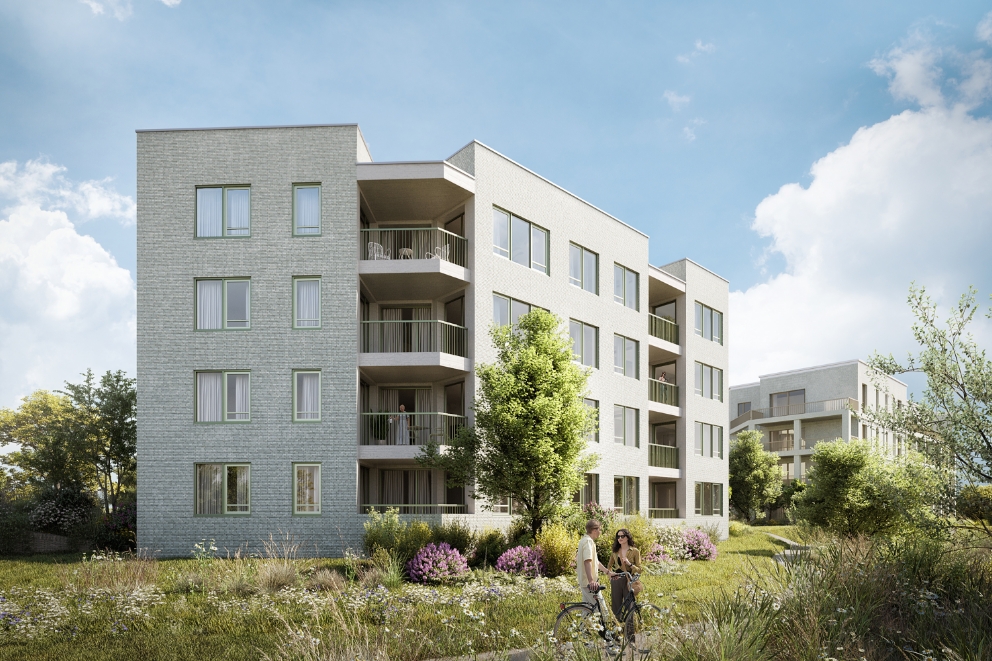
A carefully considered master plan
Wol U’s master plan, which fixes the location of the buildings and space for nature, is the work of renowned urban planning agency BUUR. Their motto? By creating a healthy living environment, you can create a resilient society. When drawing up the master plan, the focus was on expanding and connecting open space. Literally connecting people with nature: that is the guiding principle of Wol U.
The positive impact of green-blue spaces, in which water and nature are present, on our health is increasingly supported by scientific research.
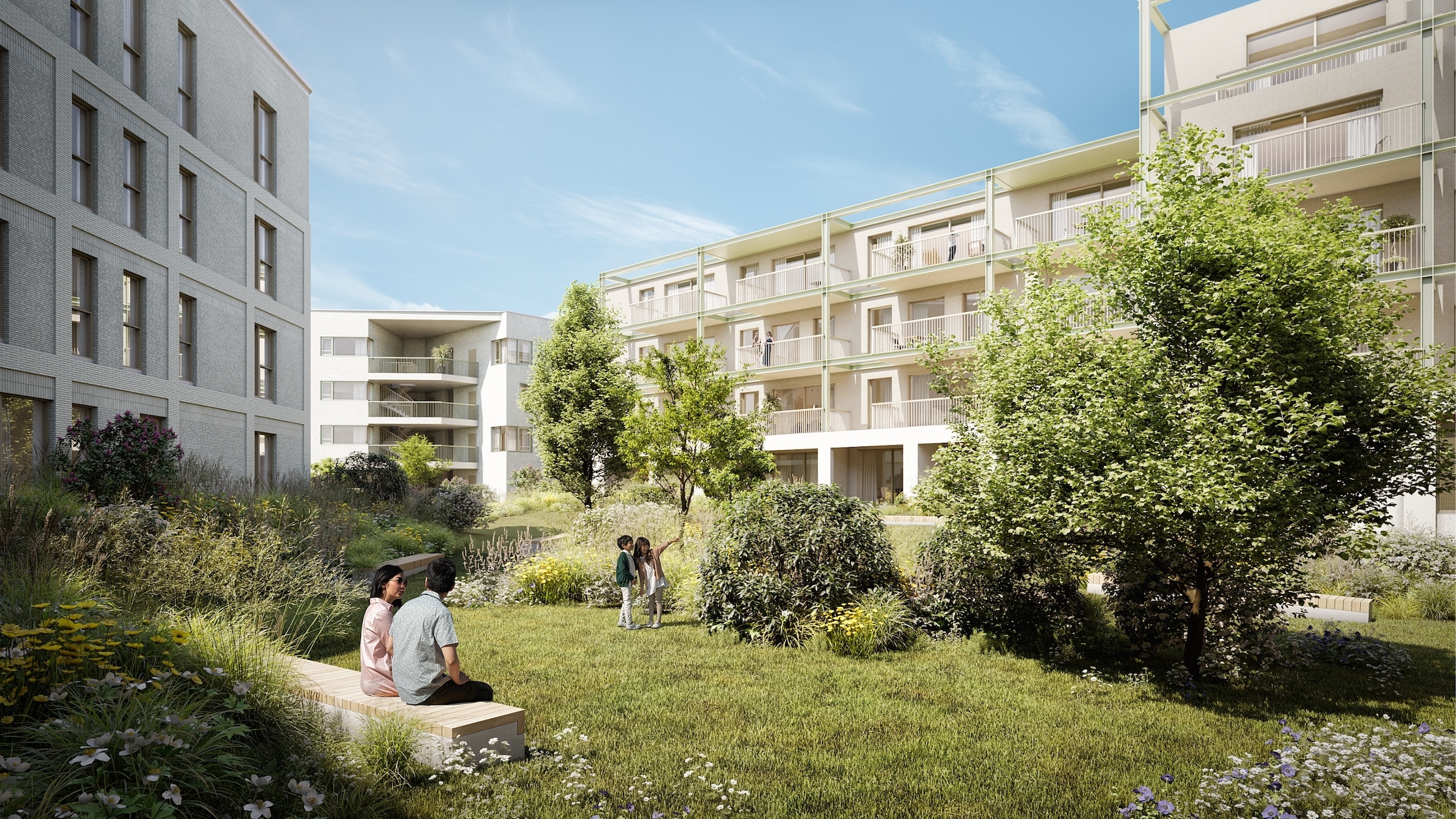
Thanks to some clever adjustments, we managed to emphasise the natural landscape of the site and leave enough space for air, views and lights.
An exceptional landscape design
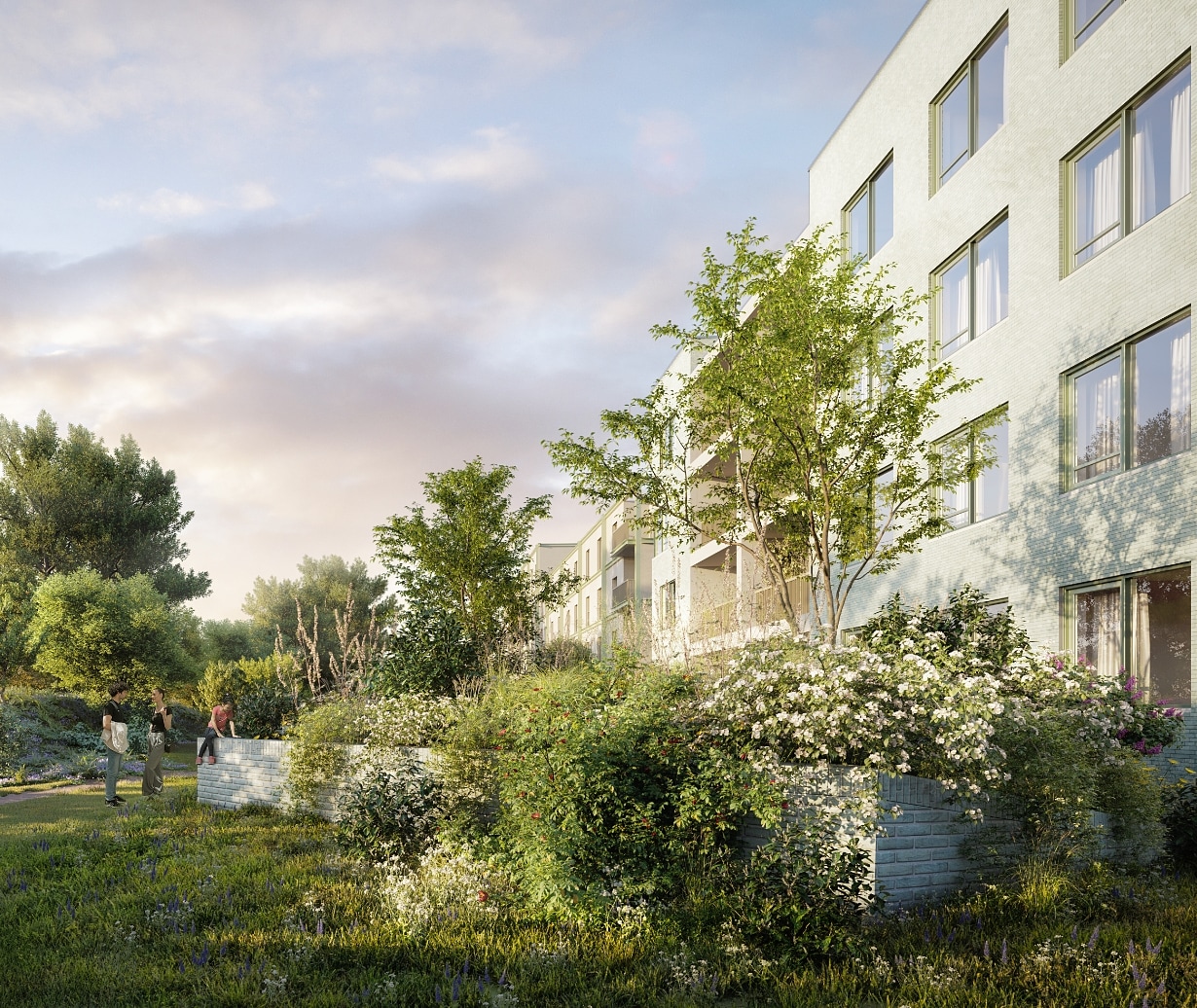
Download the brochure
Would you like to soak up the atmosphere of this beautiful residential neighbourhood? Then leave your details and read the interesting testimonials from the passionate team behind Wol U. The brochure also contains extra bonus material that you won't find on the website.
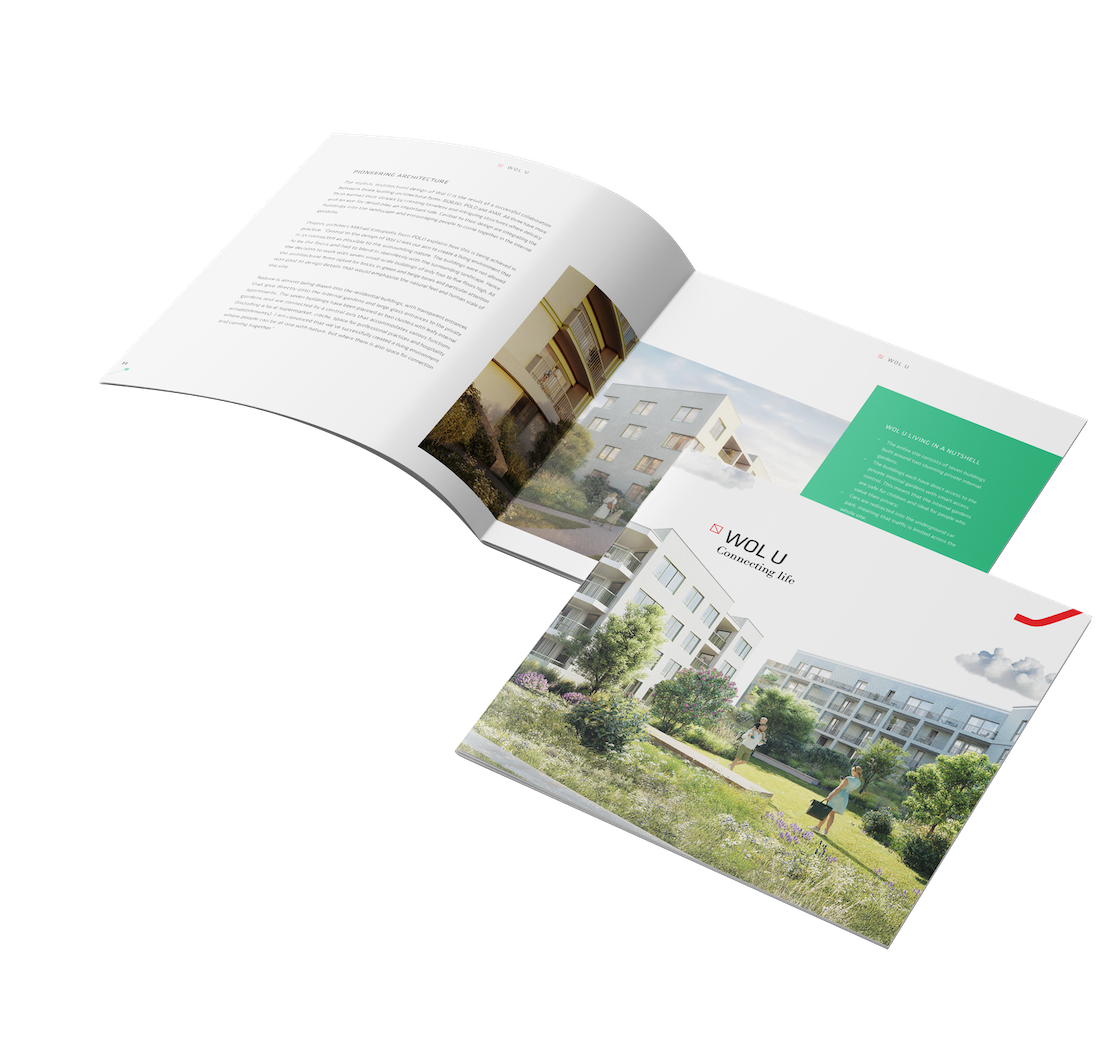
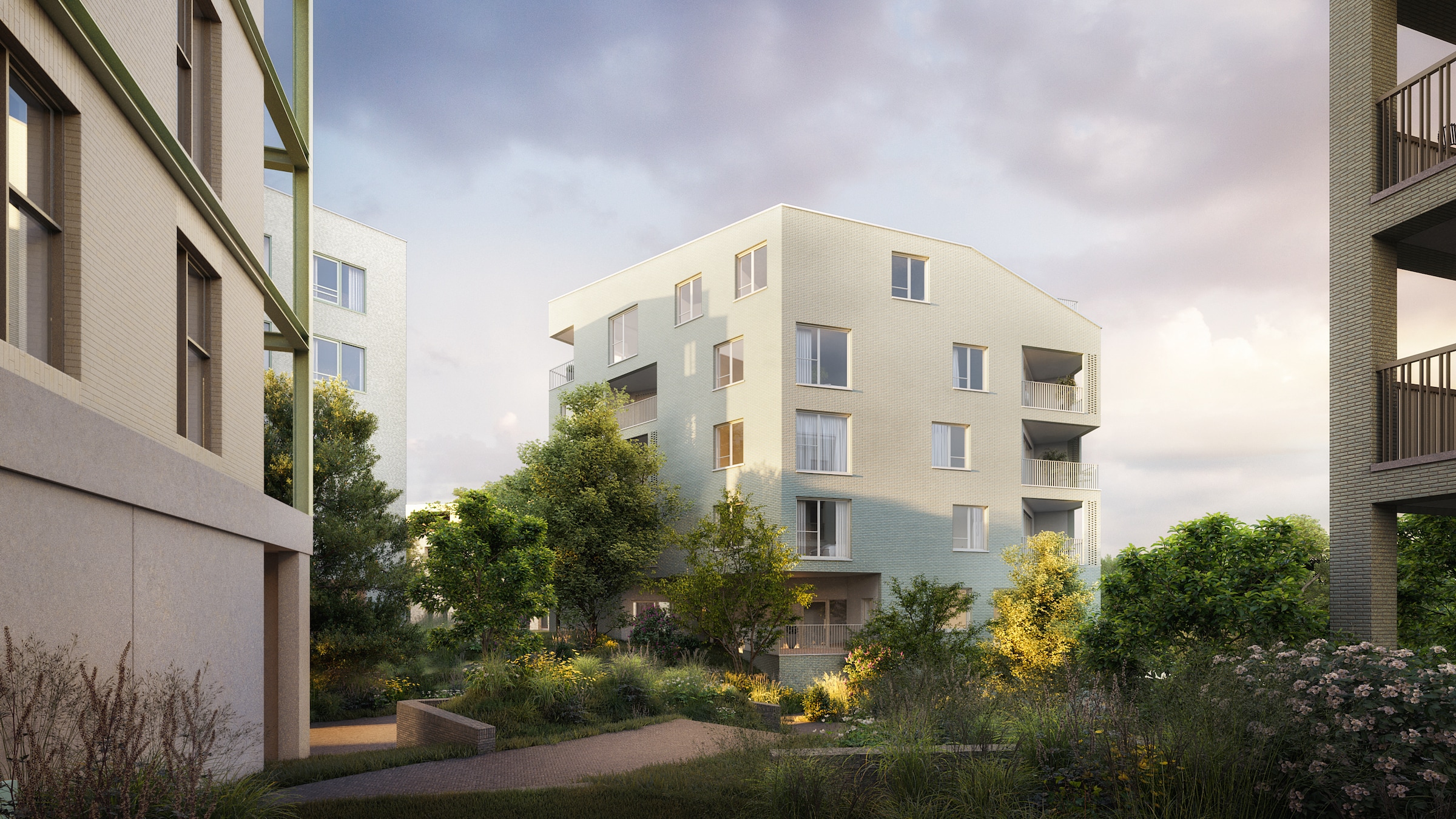
Pioneering architecture
The connection between the buildings combined with the prime location of the project at the banks of the Woluwe-river make Wol U a unique living environment.
Wol U living in a nutshell
- • 7 buildings, surrounding two beautiful private gardens
- Small scale is key: with only six floors, we build on a human scale
- Smart access control to the private gardens prioritise your privacy and the safety of your children
- A car-free site fostering soft mobility thanks to the underground parking lot
- 55% more greenery compared to the former office site
- Instant upgrade of the residential experience by integrating the banks of the Woluwe River
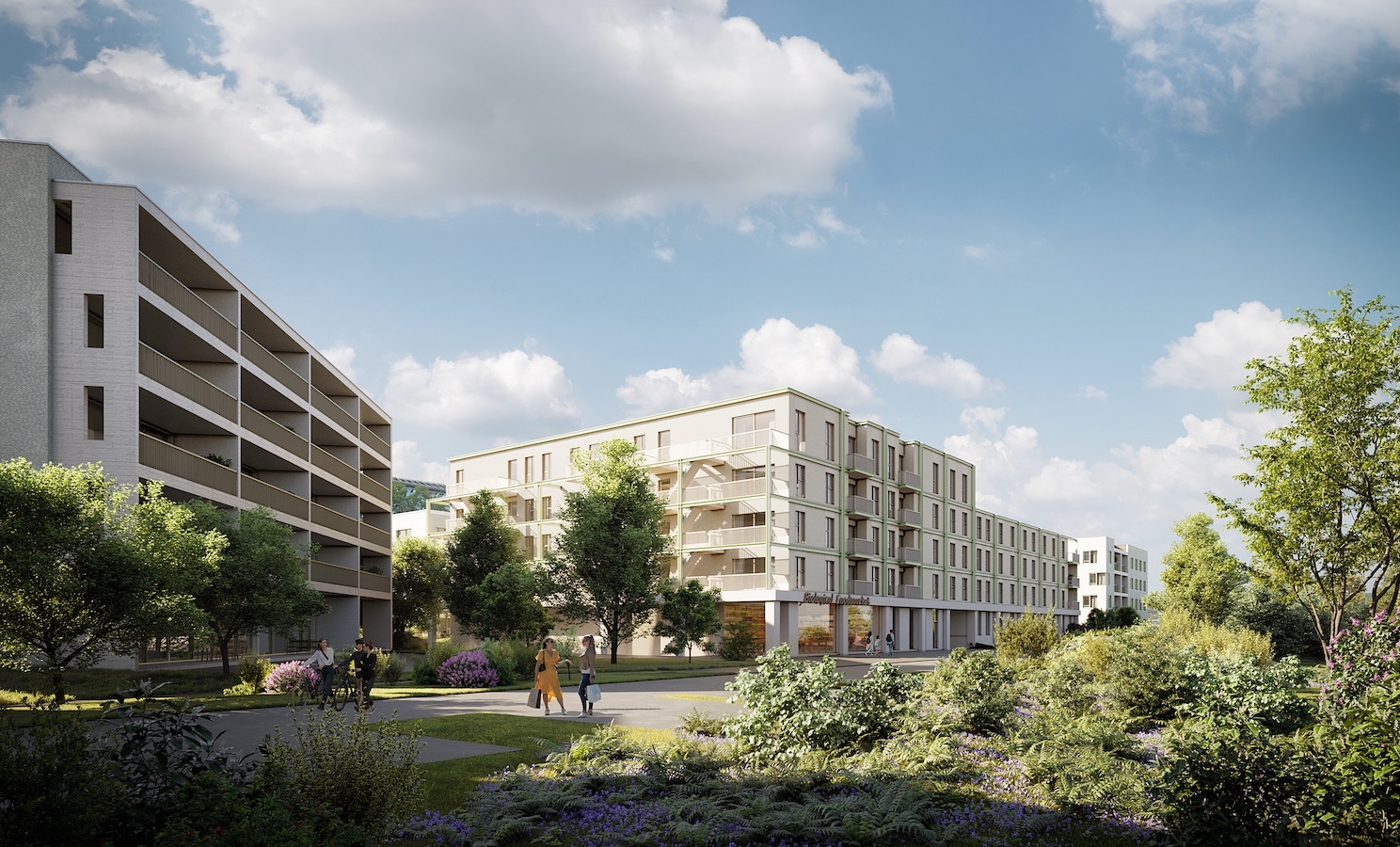
Numerous facilities at your doorstep
Learn more about Wol U
Leave your details and our real estate consultant will contact you to answer all your questions.

